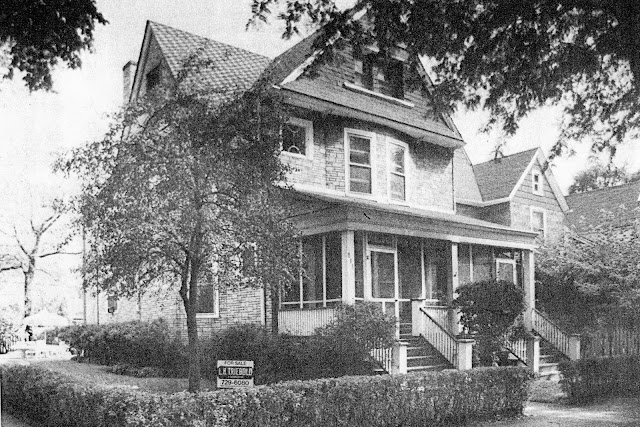The house that cost $4,500 to build in 1893 was, in 1974/5, being sold for the asking price of $59,900. The descriptions of the house make it sound very cozy:
"2-flat in excellent condition - 2 fireplaces, finished recreation room in basement, lovely landscaped yard, big attic. Walk to everything. Must see inside."
and
"SHOWS WELL: Charming Victorian 2 apartment home, large rooms, modern kitchen with eating area. Finished family room in basement. Fireplaces in living rooms, separate dining area. Screened porch, large attic, landscaped yard. Near everything. Must be seen on inside!"
In 1973 there was a note that the building was: lawful non-forming, no elimination date. It must have had some grandfather clause due to the age, which at this time would be close to 80 years old.
By the mid-1970s, the double house was heated with oil and was constructed of composition siding with an asphalt shingle roof. The corner lot was quite large, 50.6 feet by 130 feet. This is the photo of the property that accompanied the realty description:
 | |
| 833-835 Madison Street, Evanston |
 |
| Source: Evanston Historical Society |
.jpg)



